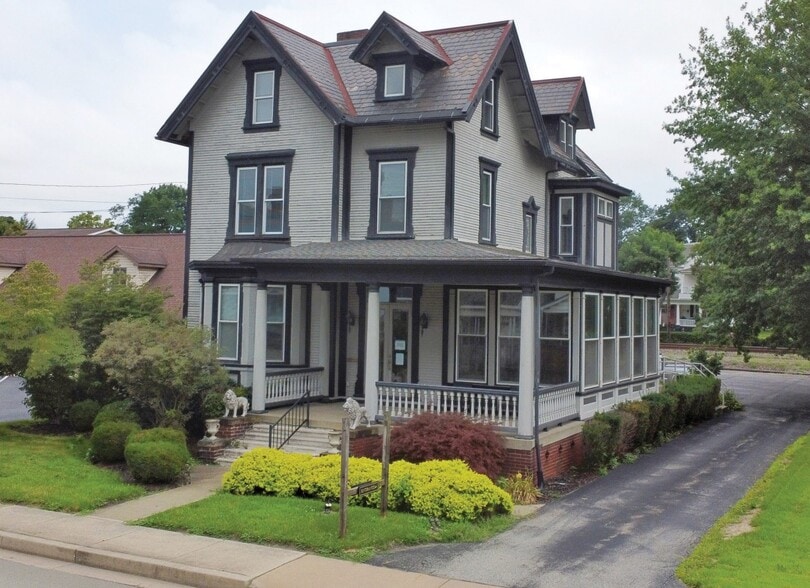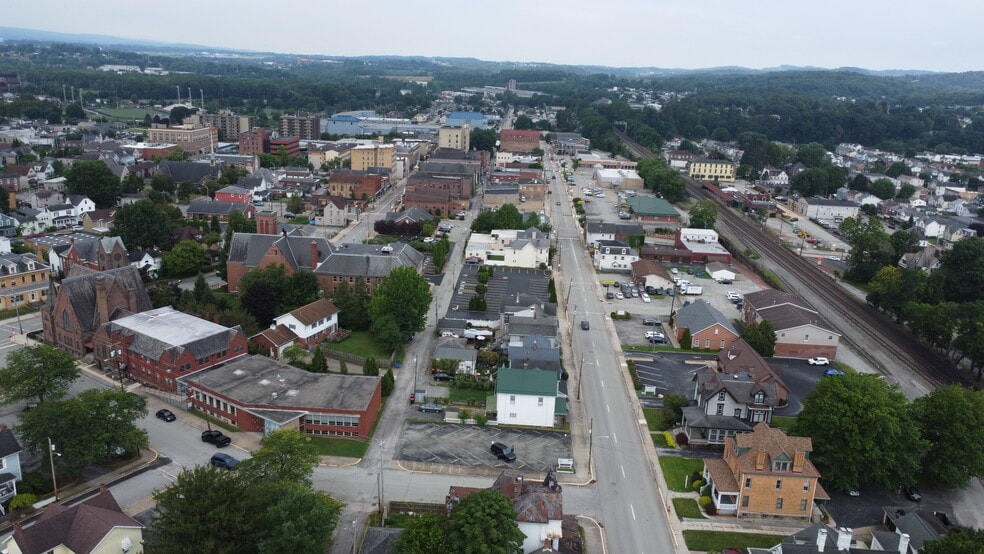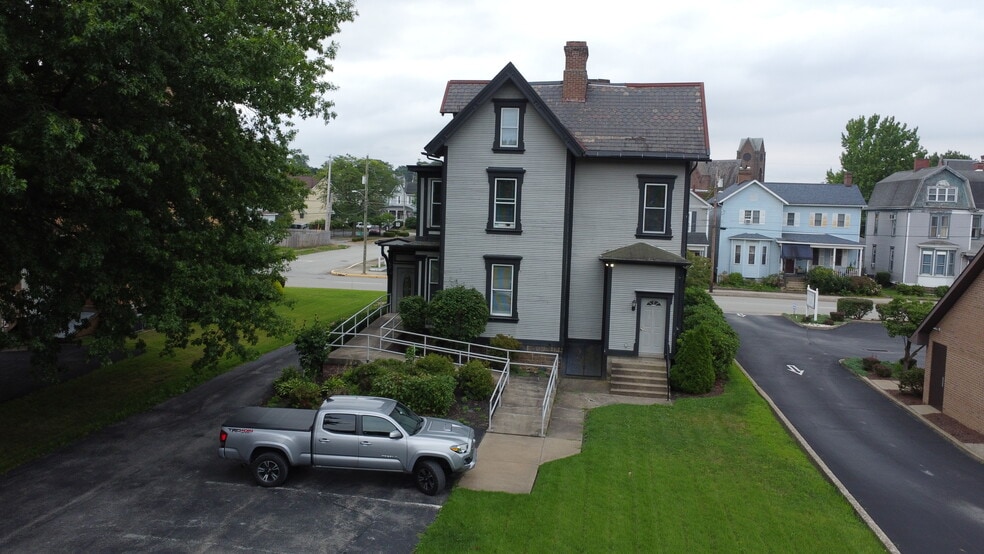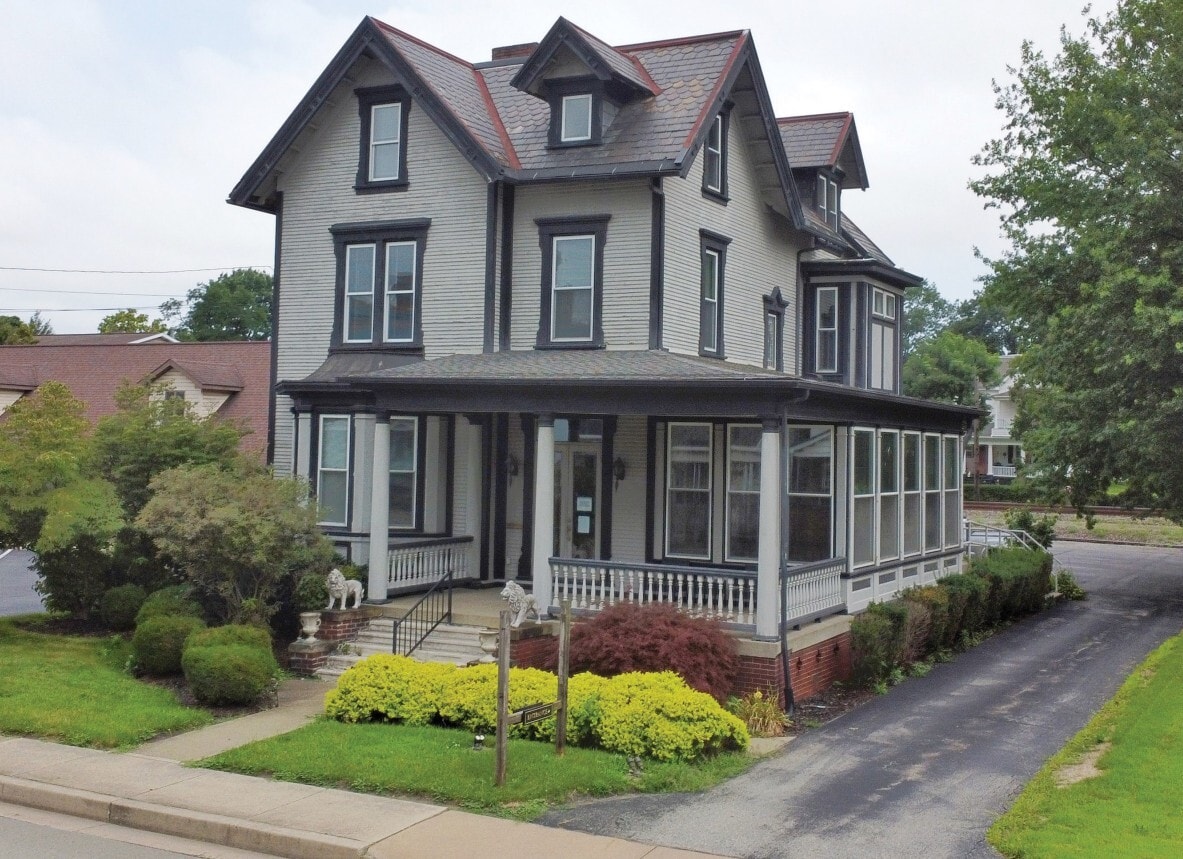thank you

Your email has been sent.

438 Depot St 3,206 SF of Office Space Available in Latrobe, PA 15650




All Available Space(1)
Display Rental Rate as
- Space
- Size
- Term
- Rental Rate
- Space Use
- Condition
- Available
• This is a 3,200 +/- square-foot Victorian style office building spread across three stories, set on a .28 +/- acre lot with off-street parking for 10 vehicles • The building, originally constructed an 1880 and renovated in 1995, retains stunning historical features such as solid wood doors, ornate crown molding, and five decorative fireplaces, giving it a refined, classic character • It includes seven private offices, reception area, a conference room, a kitchenette, and two restrooms-plus ADA compliant access • Amenities include central air-conditioning, and gas heating • Zoned C4, the property supports a variety of uses and is ideal for professional or medical office operations, multi tenet set ups, or even conversion into a single-family or live-work space
- Listed rate may not include certain utilities, building services and property expenses
- Fits 9 - 26 People
- 1 Conference Room
- Finished Ceilings: 9’
- Central Air and Heating
- High Ceilings
- Wheelchair Accessible
- Fully Built-Out as Professional Services Office
- 7 Private Offices
- 1 Workstation
- Plug & Play
- Reception Area
- Natural Light
| Space | Size | Term | Rental Rate | Space Use | Condition | Available |
| 1st Floor | 3,206 SF | Negotiable | $13.00 /SF/YR $1.08 /SF/MO $139.93 /m²/YR $11.66 /m²/MO $3,473 /MO $41,678 /YR | Office | Full Build-Out | Now |
1st Floor
| Size |
| 3,206 SF |
| Term |
| Negotiable |
| Rental Rate |
| $13.00 /SF/YR $1.08 /SF/MO $139.93 /m²/YR $11.66 /m²/MO $3,473 /MO $41,678 /YR |
| Space Use |
| Office |
| Condition |
| Full Build-Out |
| Available |
| Now |
1st Floor
| Size | 3,206 SF |
| Term | Negotiable |
| Rental Rate | $13.00 /SF/YR |
| Space Use | Office |
| Condition | Full Build-Out |
| Available | Now |
• This is a 3,200 +/- square-foot Victorian style office building spread across three stories, set on a .28 +/- acre lot with off-street parking for 10 vehicles • The building, originally constructed an 1880 and renovated in 1995, retains stunning historical features such as solid wood doors, ornate crown molding, and five decorative fireplaces, giving it a refined, classic character • It includes seven private offices, reception area, a conference room, a kitchenette, and two restrooms-plus ADA compliant access • Amenities include central air-conditioning, and gas heating • Zoned C4, the property supports a variety of uses and is ideal for professional or medical office operations, multi tenet set ups, or even conversion into a single-family or live-work space
- Listed rate may not include certain utilities, building services and property expenses
- Fully Built-Out as Professional Services Office
- Fits 9 - 26 People
- 7 Private Offices
- 1 Conference Room
- 1 Workstation
- Finished Ceilings: 9’
- Plug & Play
- Central Air and Heating
- Reception Area
- High Ceilings
- Natural Light
- Wheelchair Accessible
Property Overview
Charming 3,200 +/- square foot Victorian office building with seven private offices, conference room, reception, kitchenette, and two restrooms. Features include ornate woodwork, five decorative fireplaces, ADA access, central air, and parking for 10 vehicles. Zoned C4 and ideal for professional or medical office use.
Property Facts
Presented by

438 Depot St
Hmm, there seems to have been an error sending your message. Please try again.
Thanks! Your message was sent.


